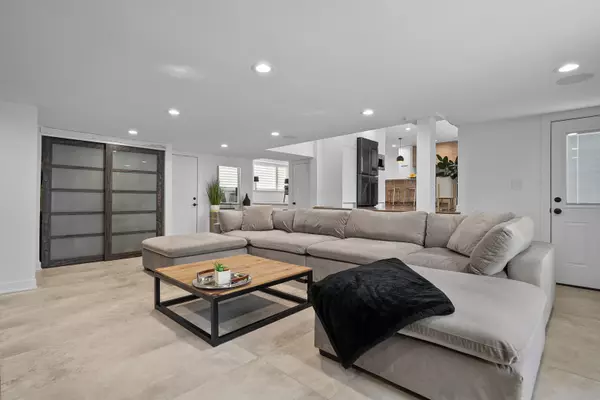$585,000
$599,000
2.3%For more information regarding the value of a property, please contact us for a free consultation.
3 Beds
2.5 Baths
2,100 SqFt
SOLD DATE : 07/21/2025
Key Details
Sold Price $585,000
Property Type Single Family Home
Sub Type Detached Single
Listing Status Sold
Purchase Type For Sale
Square Footage 2,100 sqft
Price per Sqft $278
MLS Listing ID 12392177
Sold Date 07/21/25
Bedrooms 3
Full Baths 2
Half Baths 1
Year Built 1964
Annual Tax Amount $12,008
Tax Year 2023
Lot Size 9,147 Sqft
Lot Dimensions 83X139X64X154
Property Sub-Type Detached Single
Property Description
Don't miss this one of a kind modern renovation in desirable Mount Prospect!!! The 3 bedroom, 2.5 bathroom home with a unique open layout will have you amazed! A completely redesigned interior with two-tone custom kitchen cabinetry complemented by a beautiful quartz and black stainless steel appliances including your own professional grade built-in coffee machine. All upgrades were completed in 2022, this includes new windows all around, beautiful hardwood floor through 2nd and 3rd levels, also offers 2 separate heating and cooling systems that provide a full control of temperature in this multi-level home. Partially finished basement with new drywall and all new foam insulation with additional space for a possible 3rd bathroom is. Relax and unwind in a cozy yet modern family room with a wood burning fireplace that walks out to a spacious fenced back yard with an oversized patio. Home is also wired for built-in speakers with smart operations. Fantastic location with award-winning schools and within close proximity to forest preserve, shopping, restaurants, public transportation and highway. Current taxes do not reflect homeowner exemption.
Location
State IL
County Cook
Area Mount Prospect
Rooms
Basement Partially Finished, Partial
Interior
Heating Natural Gas, Forced Air, Sep Heating Systems - 2+
Cooling Central Air
Flooring Hardwood
Fireplaces Number 1
Fireplaces Type Wood Burning
Equipment Sump Pump
Fireplace Y
Appliance Double Oven, Microwave, Dishwasher, Refrigerator, Washer, Dryer, Disposal, Stainless Steel Appliance(s), Electric Cooktop, Range Hood
Exterior
Garage Spaces 2.0
Community Features Sidewalks, Street Paved
Roof Type Asphalt
Building
Lot Description Cul-De-Sac
Building Description Vinyl Siding,Brick, No
Sewer Public Sewer
Water Lake Michigan
Structure Type Vinyl Siding,Brick
New Construction false
Schools
Elementary Schools Indian Grove Elementary School
Middle Schools River Trails Middle School
High Schools John Hersey High School
School District 26 , 26, 214
Others
HOA Fee Include None
Ownership Fee Simple
Special Listing Condition None
Read Less Info
Want to know what your home might be worth? Contact us for a FREE valuation!

Our team is ready to help you sell your home for the highest possible price ASAP

© 2025 Listings courtesy of MRED as distributed by MLS GRID. All Rights Reserved.
Bought with Venera Cameron • Real 1 Realty
"My job is to find and attract mastery-based agents to the office, protect the culture, and make sure everyone is happy! "






