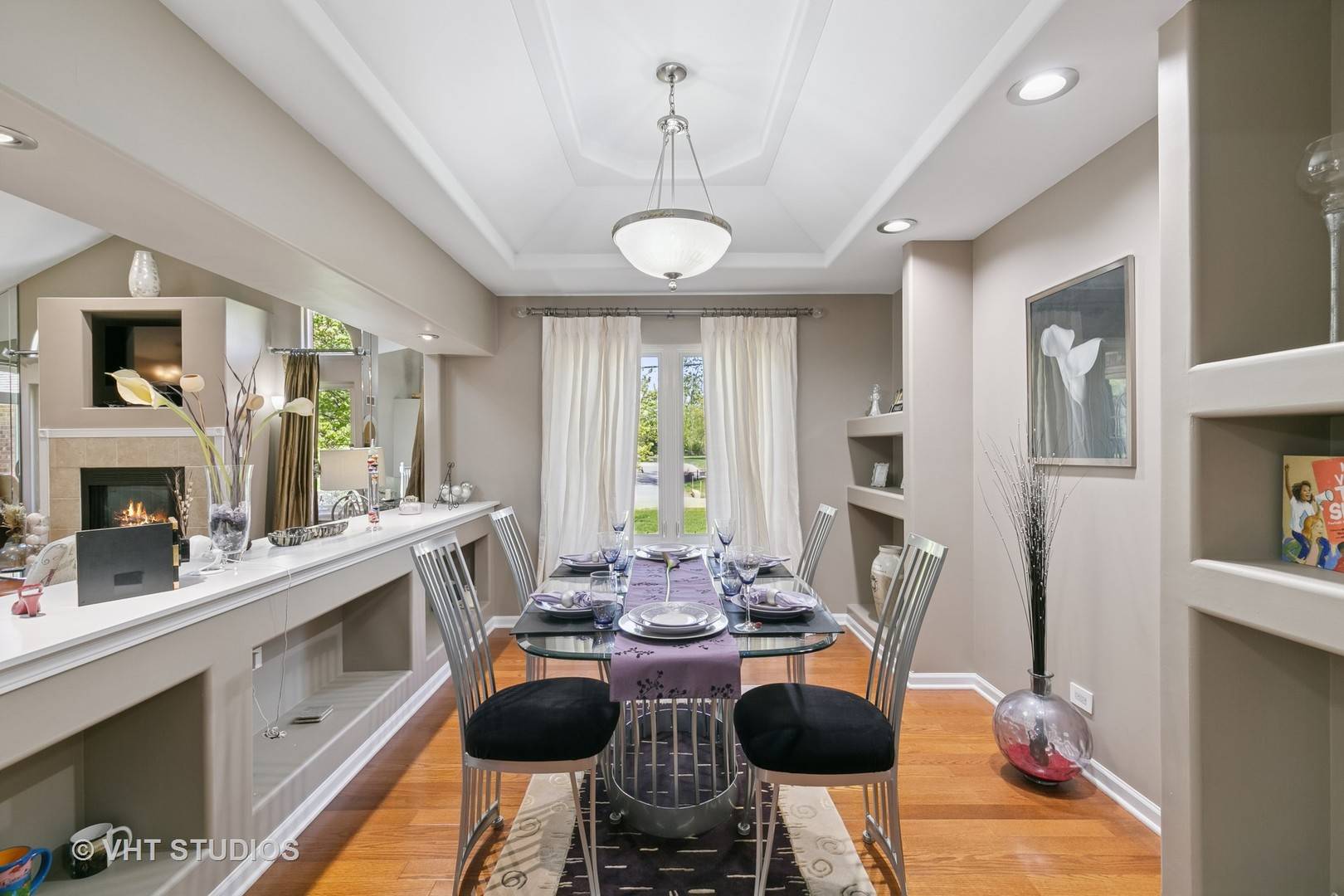$257,777
$245,000
5.2%For more information regarding the value of a property, please contact us for a free consultation.
4 Beds
3 Baths
2,400 SqFt
SOLD DATE : 07/11/2025
Key Details
Sold Price $257,777
Property Type Townhouse
Sub Type Townhouse-Ranch
Listing Status Sold
Purchase Type For Sale
Square Footage 2,400 sqft
Price per Sqft $107
MLS Listing ID 12352569
Sold Date 07/11/25
Bedrooms 4
Full Baths 3
HOA Fees $150/mo
Year Built 2001
Annual Tax Amount $6,260
Tax Year 2023
Lot Dimensions 4095
Property Sub-Type Townhouse-Ranch
Property Description
MULTIPLE OFFERS HIGHEST AND BEST DUE FRIDAY MAY 16 at 5pm. Don't miss this highly desirable 4-bedroom, 3-bath end-unit ranch townhome in beautiful Richton Park, featuring a 2-car attached garage and exquisite interior design. This impeccably maintained home offers a spacious, open-concept main level with stunning hardwood floors flowing through the living room with gas fireplace, formal dining room, and gourmet kitchen. Architectural details abound, including cathedral and trey ceilings throughout the main living areas. The kitchen is a chef's dream with granite countertops, a breakfast bar island, coordinating backsplash, and sleek appliances. The main level also boasts a generous primary suite with a walk-in closet and a luxurious ensuite bath complete with double sinks, whirlpool tub, and separate shower. A second bedroom, full hall bath, and access to a stamped concrete patio complete the main level. Downstairs, the fully finished basement offers an expansive family room with a wet bar and built-in surround sound - perfect for entertaining. You'll also find two spacious bedrooms (one currently used as a home gym), a third full bath, and a stylish office behind French doors. Located just minutes from shopping, the Metra, and interstate access, this home offers both convenience and comfort. A true gem!
Location
State IL
County Cook
Area Richton Park
Rooms
Basement Finished, Full
Interior
Interior Features Cathedral Ceiling(s), Wet Bar, 1st Floor Bedroom, 1st Floor Full Bath, Storage, Walk-In Closet(s)
Heating Natural Gas, Forced Air
Cooling Central Air
Flooring Hardwood
Fireplaces Number 1
Fireplaces Type Gas Log, Gas Starter
Fireplace Y
Appliance Microwave, Dishwasher, Refrigerator, Washer, Dryer
Laundry Main Level, Washer Hookup, Gas Dryer Hookup, In Unit, Laundry Closet
Exterior
Garage Spaces 2.0
Roof Type Asphalt
Building
Building Description Brick, No
Story 1
Sewer Public Sewer, Storm Sewer
Water Public
Structure Type Brick
New Construction false
Schools
Elementary Schools Sauk Elementary School
Middle Schools O W Huth Middle School
School District 162 , 162, 227
Others
HOA Fee Include Lawn Care,Snow Removal
Ownership Fee Simple w/ HO Assn.
Special Listing Condition None
Pets Allowed Cats OK, Dogs OK
Read Less Info
Want to know what your home might be worth? Contact us for a FREE valuation!

Our team is ready to help you sell your home for the highest possible price ASAP

© 2025 Listings courtesy of MRED as distributed by MLS GRID. All Rights Reserved.
Bought with Jeanine Czerwin • Wirtz Real Estate Group Inc.
"My job is to find and attract mastery-based agents to the office, protect the culture, and make sure everyone is happy! "






