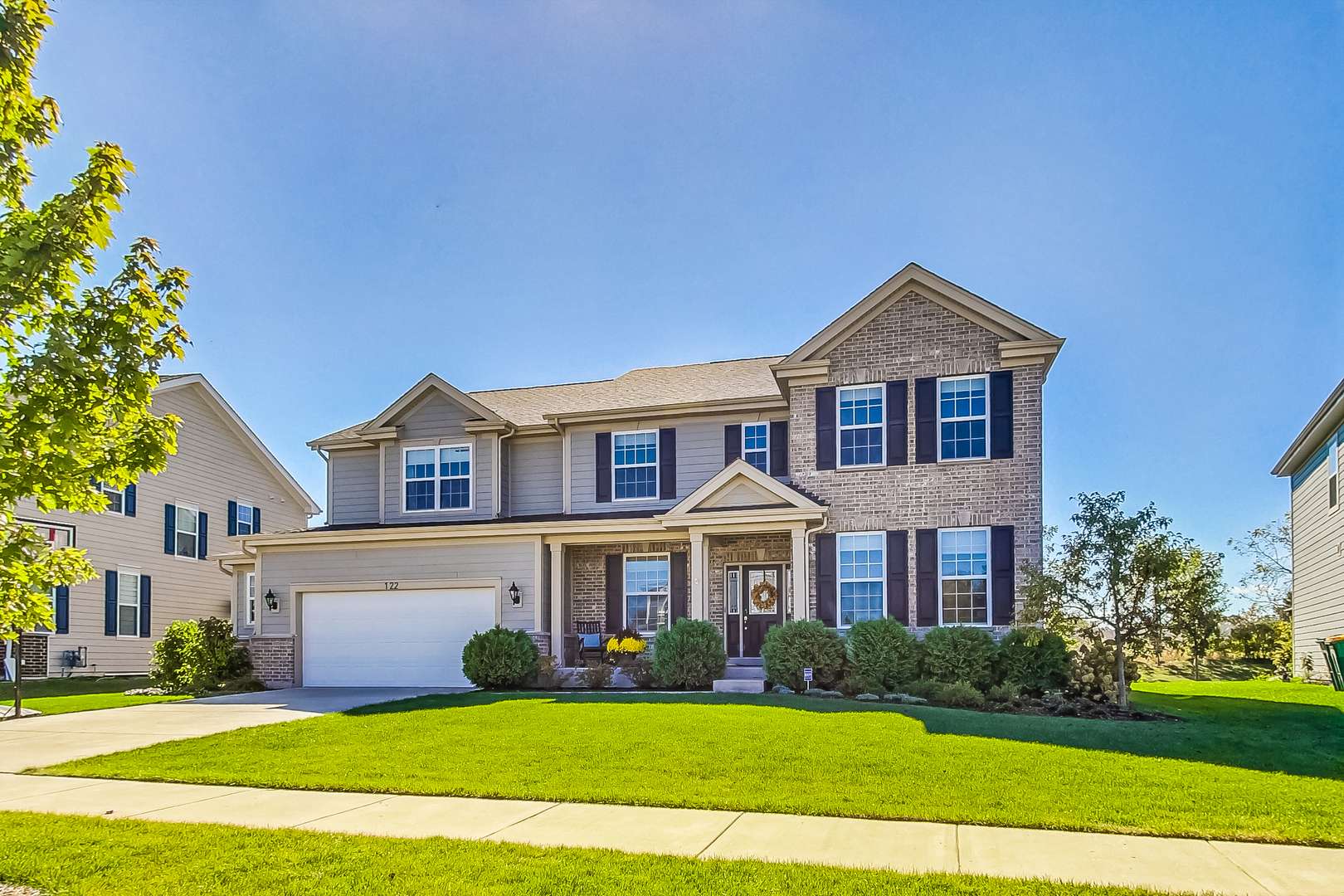$950,000
$950,000
For more information regarding the value of a property, please contact us for a free consultation.
6 Beds
4.5 Baths
4,206 SqFt
SOLD DATE : 05/30/2025
Key Details
Sold Price $950,000
Property Type Single Family Home
Sub Type Detached Single
Listing Status Sold
Purchase Type For Sale
Square Footage 4,206 sqft
Price per Sqft $225
Subdivision Stonebridge
MLS Listing ID 12296044
Sold Date 05/30/25
Style Colonial
Bedrooms 6
Full Baths 4
Half Baths 1
HOA Fees $41/ann
Year Built 2018
Annual Tax Amount $18,514
Tax Year 2023
Lot Size 0.260 Acres
Lot Dimensions 11487
Property Sub-Type Detached Single
Property Description
Welcome home to 122 Flint Creek, where space, style, and comfort come together in an unbeatable location. Set on a private street within a sought-after community feeding into Lake Zurich Schools. This stunning Jensen II Model offers over 4,200 square feet of luxurious living space on the main two levels, plus an additional 1,800 square feet in the finished basement, making it the largest model in the neighborhood. Designed with an option for multi-generational living, this six-bedroom (6) andfour-and-a-half-bath (4.1) home features two master sized suites, one on the main floor and one upstairs-ideal for extended family or guests as well. Step inside to a light-filled, open-concept layout that seamlessly blends style and functionality. The double-story family room flows effortlessly into the kitchen and dining areas, creating a welcoming atmosphere for both everyday living and entertaining. The kitchen, upgraded in 2021 with new countertops, backsplash, sink, and lighting, boasts an extended side kitchen and beverage center, offering additional prep and storage space. Whether you're hosting an intimate gathering or a large celebration, this home is built to accommodate with ease. The expansive family room, featuring a statement fireplace and rich hardwood floors, is surrounded by windows that bring in abundant natural light and offer picturesque views of the private backyard. Step outside to enjoy the fully finished patio, wood-burning fire pit, and professionally landscaped yard-a perfect retreat for relaxing or entertaining year-round. Upstairs, the breathtaking primary suite is a true sanctuary, with a gigantic bedroom, a spa-like bath with a soaking tub, separate shower, and dual vanities, plus a spacious walk-in closet. Three additional generously sized bedrooms and a versatile lofted space provide plenty of room for family, guests, or a home office. Beyond its stunning aesthetics, this home is designed for convenience and efficiency, featuring solar panels, a backup generator, and an extended two-car garage with extra storage. The finished basement offers even more versatility, with a bedroom or gym, full bath, and additional living space. A private first-floor office and separate dining room complete the main level, making this home as practical as it is beautiful. This is more than a house-it's a lifestyle. With room for everyone, thoughtful upgrades, and a prime location, 122 Flint Creek is ready to welcome you home.
Location
State IL
County Lake
Area Hawthorn Woods / Lake Zurich / Kildeer / Long Gro
Rooms
Basement Finished, Full
Interior
Interior Features Cathedral Ceiling(s), 1st Floor Bedroom, In-Law Floorplan, 1st Floor Full Bath, Built-in Features, Walk-In Closet(s), Open Floorplan, Separate Dining Room
Heating Natural Gas
Cooling Central Air
Flooring Hardwood
Fireplaces Number 1
Fireplaces Type Gas Log
Equipment Water-Softener Owned, TV-Dish, CO Detectors, Ceiling Fan(s), Sump Pump, Radon Mitigation System, Generator
Fireplace Y
Appliance Range, Refrigerator
Laundry Upper Level
Exterior
Exterior Feature Fire Pit
Garage Spaces 2.5
Community Features Sidewalks, Street Lights
Roof Type Asphalt
Building
Lot Description Landscaped
Building Description Vinyl Siding,Brick, No
Water Public
Structure Type Vinyl Siding,Brick
New Construction false
Schools
Elementary Schools Spencer Loomis Elementary School
Middle Schools Lake Zurich Middle - N Campus
High Schools Lake Zurich High School
School District 95 , 95, 95
Others
HOA Fee Include Insurance
Ownership Fee Simple
Special Listing Condition None
Read Less Info
Want to know what your home might be worth? Contact us for a FREE valuation!

Our team is ready to help you sell your home for the highest possible price ASAP

© 2025 Listings courtesy of MRED as distributed by MLS GRID. All Rights Reserved.
Bought with Dana Slager • Compass
"My job is to find and attract mastery-based agents to the office, protect the culture, and make sure everyone is happy! "






