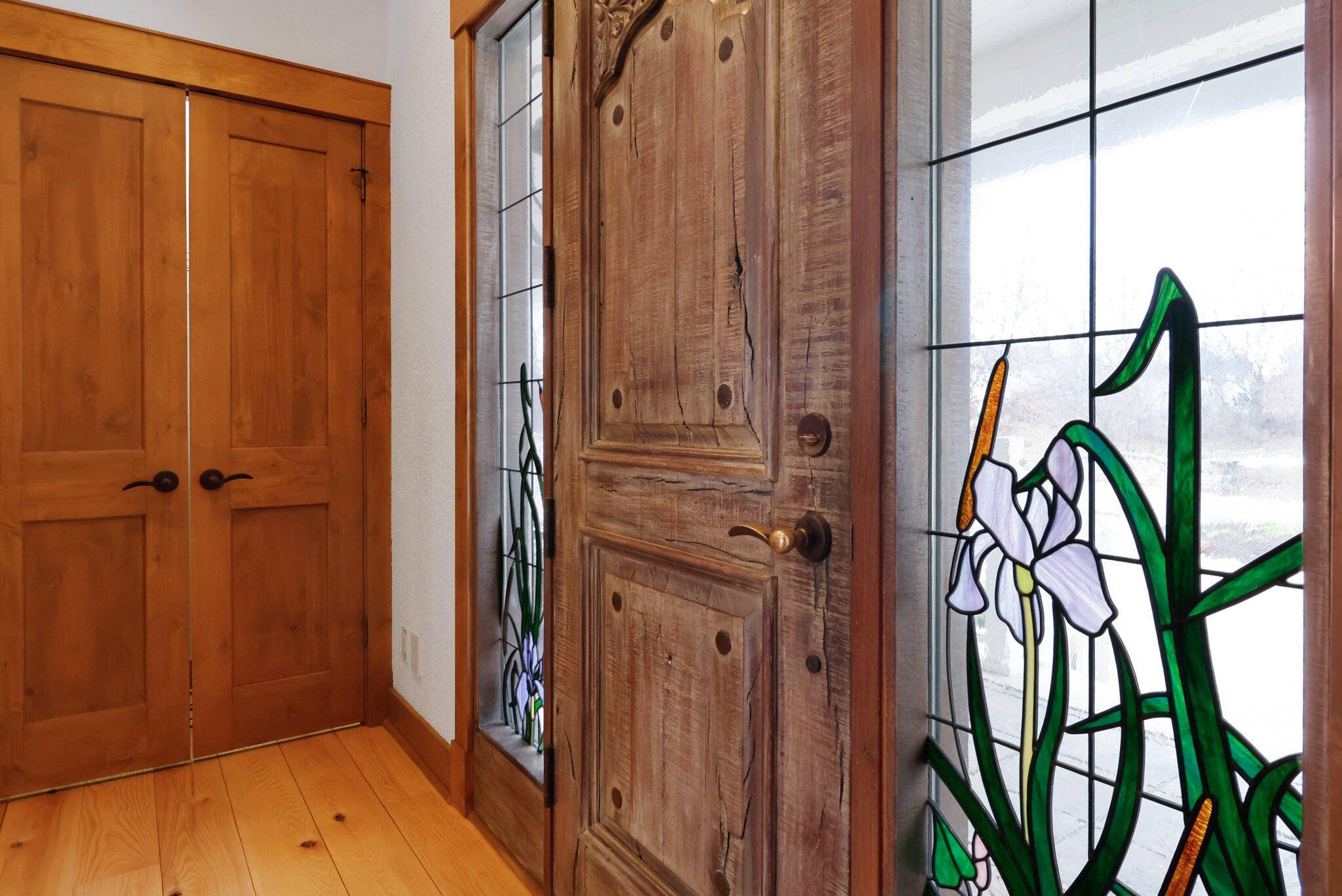$998,000
$998,000
For more information regarding the value of a property, please contact us for a free consultation.
4 Beds
5 Baths
6,953 SqFt
SOLD DATE : 05/30/2025
Key Details
Sold Price $998,000
Property Type Single Family Home
Sub Type Single Family Residence
Listing Status Sold
Purchase Type For Sale
Square Footage 6,953 sqft
Price per Sqft $143
Subdivision Aberdeen
MLS Listing ID 818224
Sold Date 05/30/25
Bedrooms 4
Full Baths 4
Half Baths 1
HOA Fees $180
Year Built 2002
Annual Tax Amount $10,158
Tax Year 2024
Lot Size 0.620 Acres
Acres 0.62
Property Sub-Type Single Family Residence
Property Description
A New Take on Traditional - Custom Home in AberdeenThis exquisite custom home seamlessly blends Craftsman charm with Low-Country elegance, offering a warm yet sophisticated retreat. Exposed rafter tails, shed dormers, and a wraparound porch create a timeless exterior, accented with cedar shakes and custom mesquite wood front door. Inside, high ceilings, tall windows, and premium pine finishes invite natural light and breathtaking creekside views into every space.The thoughtfully designed main level boasts a grand staircase, a sunlit great room with a cultured stone fireplace, and a gourmet kitchen with an L-shaped granite island. A luxurious primary suite opens to a multi-level deck, while unique spaces like the angled breakfast room and custom office add function and charm. Upstairs, flexible rooms cater to your lifestyle--whether a study, craft room, or fifth bedroom. The walk-out lower level features a game room with a custom riverfront mural, a rec room with a stone fireplace, and a private guest suite.From its terraced landscaping to its heated paver driveway, this home is as practical as it is beautiful. Thoughtfully crafted, with custom cabinetry and top-tier finishes throughout, it redefines traditional living with modern comfort.
Location
State IN
County Porter
Zoning residential
Interior
Interior Features Ceiling Fan(s), Tray Ceiling(s), Walk-In Closet(s), Recessed Lighting, Soaking Tub, Open Floorplan, Pantry, Granite Counters, Kitchen Island, High Ceilings, Country Kitchen, Entrance Foyer, Double Vanity, Crown Molding
Heating Central, Natural Gas
Fireplaces Number 2
Fireplace Y
Appliance Dishwasher, Refrigerator, Water Softener Owned, Washer, Stainless Steel Appliance(s), Range, Microwave, Gas Cooktop, Gas Water Heater, Dryer, Disposal
Exterior
Exterior Feature Lighting, Private Yard, Rain Gutters
Garage Spaces 2.0
View Y/N true
View true
Accessibility Other
Handicap Access Other
Building
Lot Description Back Yard, Wooded, Sprinklers In Front, Sprinklers In Rear, Paved, Private, Landscaped, Front Yard, Corner Lot
Story One and One Half
Schools
School District Valparaiso
Others
HOA Fee Include Snow Removal,Trash
Tax ID 640933426007000003
SqFt Source Builder
Acceptable Financing NRA20250319174122531817000000
Listing Terms NRA20250319174122531817000000
Financing Conventional
Read Less Info
Want to know what your home might be worth? Contact us for a FREE valuation!

Our team is ready to help you sell your home for the highest possible price ASAP
Bought with BHHS Executive Group RE
"My job is to find and attract mastery-based agents to the office, protect the culture, and make sure everyone is happy! "






