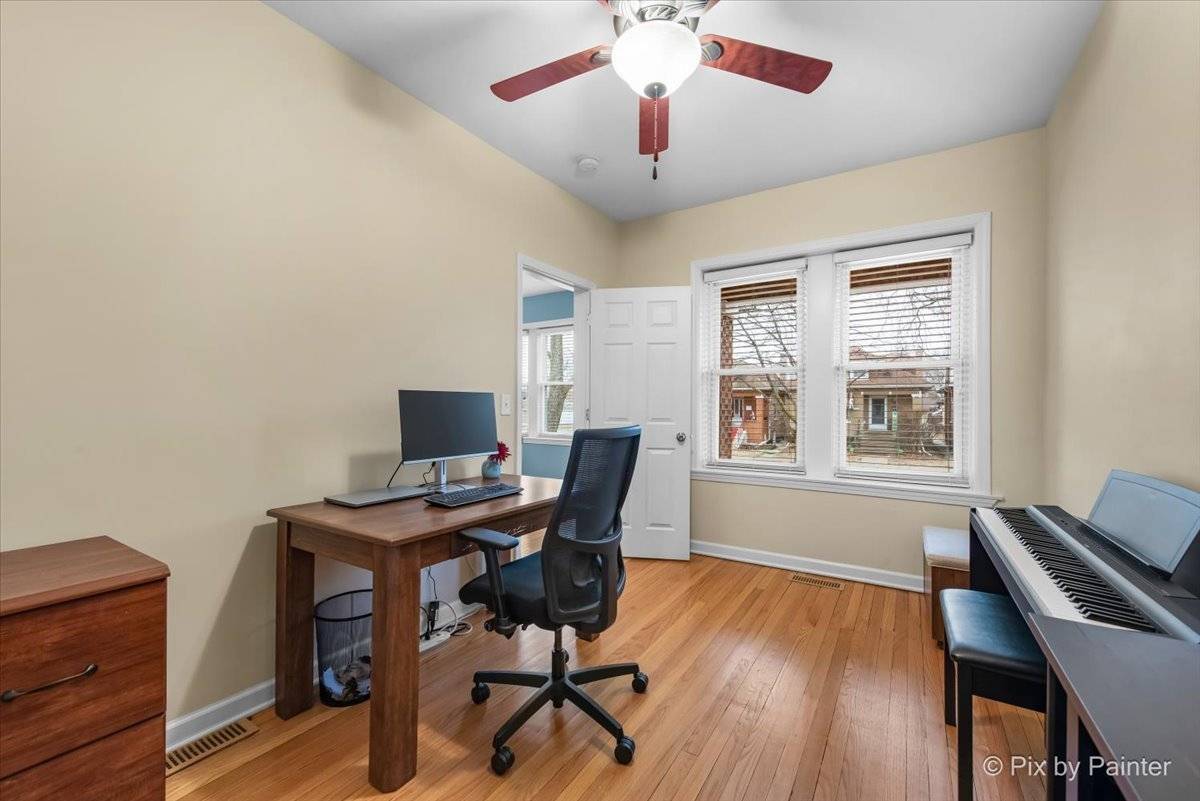$385,000
$350,000
10.0%For more information regarding the value of a property, please contact us for a free consultation.
4 Beds
2 Baths
1,502 SqFt
SOLD DATE : 04/23/2025
Key Details
Sold Price $385,000
Property Type Single Family Home
Sub Type Detached Single
Listing Status Sold
Purchase Type For Sale
Square Footage 1,502 sqft
Price per Sqft $256
MLS Listing ID 12305597
Sold Date 04/23/25
Style Bungalow
Bedrooms 4
Full Baths 2
Year Built 1925
Annual Tax Amount $7,628
Tax Year 2023
Lot Size 3,659 Sqft
Lot Dimensions 30X122
Property Sub-Type Detached Single
Property Description
Don't miss this beautiful brick bungalow just a few minutes from the train station! On the main level you have your living & dining room and 2 bedrooms with all hardwood floors throughout. The large kitchen features granite countertops, an island, 42" cabinets, and stainless steel appliances. Full bathroom on the main level as well. Upstairs you have your large master bedroom with a sitting area that's perfect if you have a newborn or would like a separate dressing area. The basement is fully finished with a family room, full bathroom, and the 4th bedroom that's current being utilized as a office. The backyard has been fenced with a 6' privacy fence installed in 2018. 2 car detached garage with new siding and gutters on it in 2024 as well as new gutters on the house. New sewer check valve installed in 2020 and additional insulation and roof vents were added to keep this home energy efficient and cool on the 2nd level. This home has been meticulously cared for with all preventitive maintenance being done regularly. Downstairs furnace 2022, upstairs furnace ~15 years old, water heater 2020. Roof between 10-15 years old.
Location
State IL
County Cook
Area Berwyn
Rooms
Basement Finished, Full
Interior
Interior Features High Ceilings, Dining Combo
Heating Natural Gas, Forced Air
Cooling Central Air
Flooring Hardwood
Equipment Water Heater-Gas
Fireplace N
Appliance Range, Microwave, Dishwasher, Refrigerator, Washer, Dryer, Disposal, Stainless Steel Appliance(s)
Laundry Gas Dryer Hookup, Sink
Exterior
Garage Spaces 2.0
Community Features Sidewalks, Street Lights, Street Paved
Roof Type Asphalt
Building
Building Description Brick, No
Sewer Public Sewer
Water Lake Michigan, Public
Structure Type Brick
New Construction false
Schools
Elementary Schools Pershing Elementary School
Middle Schools Heritage Middle School
High Schools J Sterling Morton East High Scho
School District 100 , 100, 201
Others
HOA Fee Include None
Ownership Fee Simple
Special Listing Condition None
Read Less Info
Want to know what your home might be worth? Contact us for a FREE valuation!

Our team is ready to help you sell your home for the highest possible price ASAP

© 2025 Listings courtesy of MRED as distributed by MLS GRID. All Rights Reserved.
Bought with Joelle Venzera • Compass
"My job is to find and attract mastery-based agents to the office, protect the culture, and make sure everyone is happy! "






