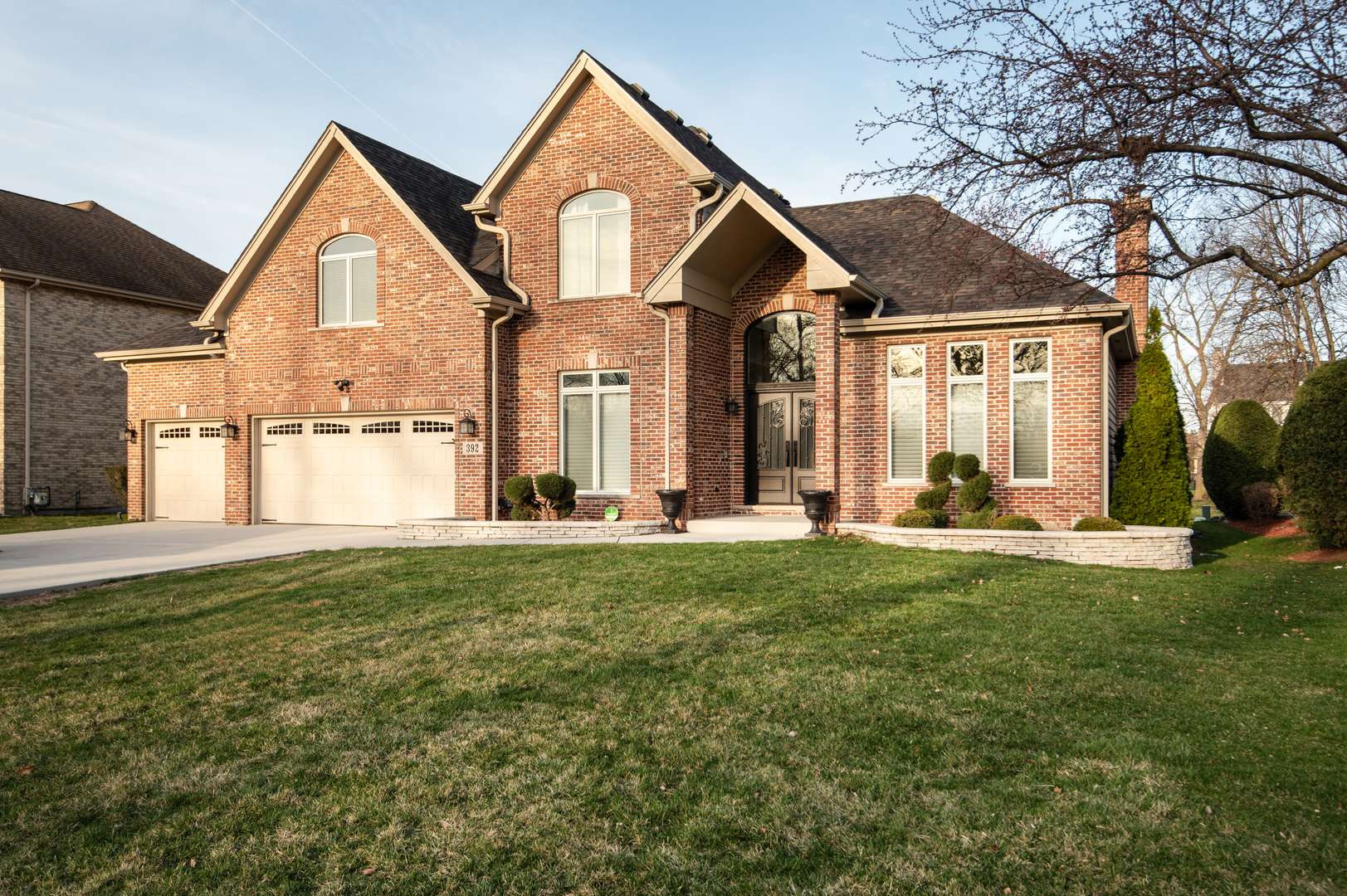4 Beds
3.5 Baths
3,859 SqFt
4 Beds
3.5 Baths
3,859 SqFt
Key Details
Property Type Single Family Home
Sub Type Detached Single
Listing Status Active
Purchase Type For Sale
Square Footage 3,859 sqft
Price per Sqft $222
Subdivision Woodside
MLS Listing ID 12416516
Style Contemporary
Bedrooms 4
Full Baths 3
Half Baths 1
HOA Fees $650/ann
Year Built 1997
Annual Tax Amount $13,923
Tax Year 2024
Lot Size 10,018 Sqft
Lot Dimensions 80X125
Property Sub-Type Detached Single
Property Description
Location
State IL
County Dupage
Area Wood Dale
Rooms
Basement Finished, Crawl Space, Egress Window, Rec/Family Area, Storage Space, Full
Interior
Interior Features Vaulted Ceiling(s), Wet Bar, Built-in Features, Walk-In Closet(s), Bookcases, Coffered Ceiling(s), Open Floorplan, Special Millwork, Separate Dining Room, Pantry, Quartz Counters
Heating Natural Gas, Forced Air
Cooling Central Air
Flooring Carpet, Wood
Fireplaces Number 1
Fireplaces Type Gas Log, Gas Starter, Masonry
Equipment CO Detectors, Ceiling Fan(s), Sump Pump, Sprinkler-Lawn, Backup Sump Pump;, Security Cameras, Water Heater-Gas
Fireplace Y
Appliance Microwave, Dishwasher, High End Refrigerator, Washer, Dryer, Disposal, Stainless Steel Appliance(s), Wine Refrigerator, Range Hood, Humidifier
Laundry Main Level, Gas Dryer Hookup, Sink
Exterior
Garage Spaces 3.0
Community Features Park, Pool, Lake, Curbs, Street Paved
Roof Type Asphalt
Building
Dwelling Type Detached Single
Building Description Brick,Cedar, No
Sewer Public Sewer
Water Lake Michigan
Structure Type Brick,Cedar
New Construction false
Schools
Elementary Schools W A Johnson Elementary School
Middle Schools Blackhawk Middle School
High Schools Fenton High School
School District 2 , 2, 100
Others
HOA Fee Include Insurance,Other
Ownership Fee Simple
Special Listing Condition None

"My job is to find and attract mastery-based agents to the office, protect the culture, and make sure everyone is happy! "






