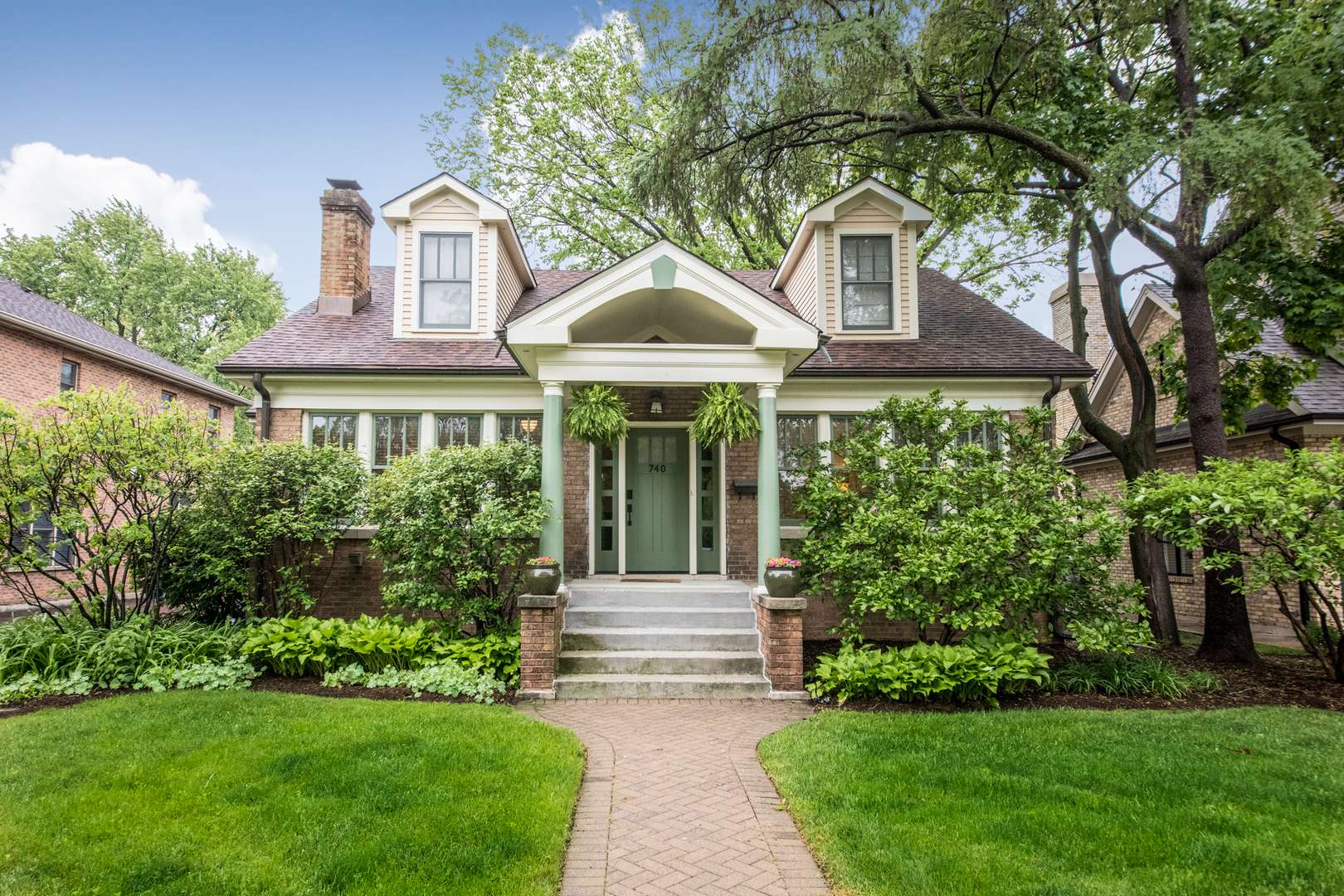4 Beds
2.5 Baths
2,100 SqFt
4 Beds
2.5 Baths
2,100 SqFt
OPEN HOUSE
Sun Jul 27, 1:00pm - 3:00pm
Key Details
Property Type Single Family Home
Sub Type Detached Single
Listing Status Active
Purchase Type For Sale
Square Footage 2,100 sqft
Price per Sqft $404
MLS Listing ID 12374846
Style English
Bedrooms 4
Full Baths 2
Half Baths 1
Year Built 1925
Annual Tax Amount $11,951
Tax Year 2023
Lot Dimensions 60X160
Property Sub-Type Detached Single
Property Description
Location
State IL
County Cook
Area Park Ridge
Rooms
Basement Partially Finished, Exterior Entry, Full, Walk-Out Access
Interior
Heating Natural Gas, Baseboard, Radiant Floor
Cooling Central Air, Small Duct High Velocity
Flooring Hardwood
Fireplaces Number 1
Fireplaces Type Wood Burning, Attached Fireplace Doors/Screen
Equipment CO Detectors, Sprinkler-Lawn, Water Heater-Gas
Fireplace Y
Appliance Microwave, Dishwasher, High End Refrigerator, Washer, Dryer, Disposal, Cooktop, Oven
Laundry Gas Dryer Hookup, Laundry Chute, Sink
Exterior
Garage Spaces 2.0
Community Features Park, Pool, Tennis Court(s), Curbs, Sidewalks, Street Paved
Roof Type Asphalt
Building
Lot Description Landscaped
Dwelling Type Detached Single
Building Description Brick, No
Sewer Public Sewer
Water Lake Michigan
Structure Type Brick
New Construction false
Schools
Elementary Schools Eugene Field Elementary School
Middle Schools Emerson Middle School
High Schools Maine South High School
School District 64 , 64, 207
Others
HOA Fee Include None
Ownership Fee Simple
Special Listing Condition List Broker Must Accompany

"My job is to find and attract mastery-based agents to the office, protect the culture, and make sure everyone is happy! "






